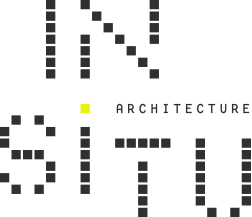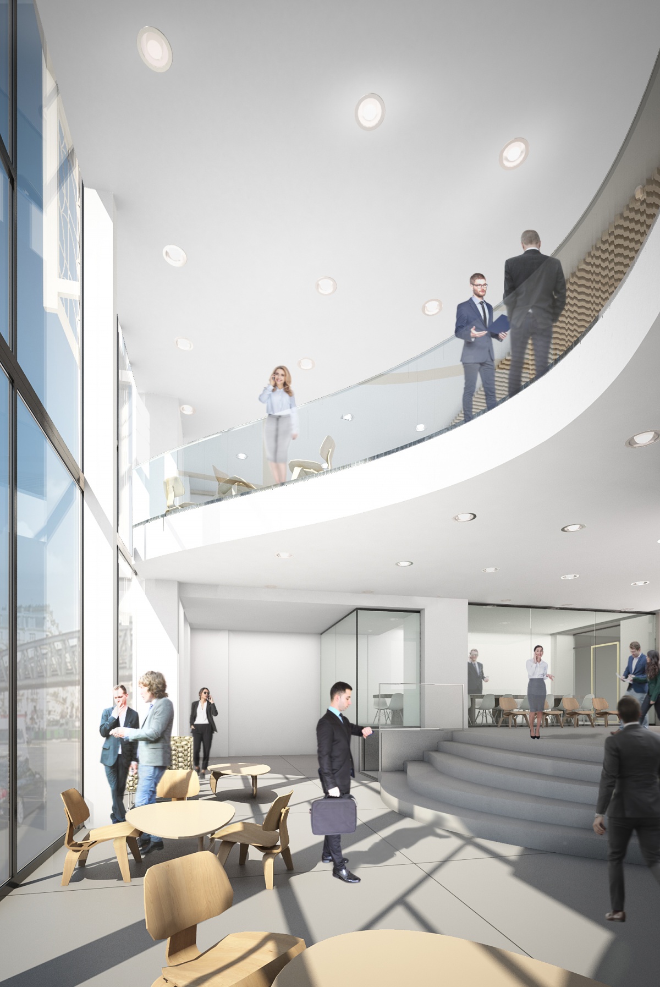
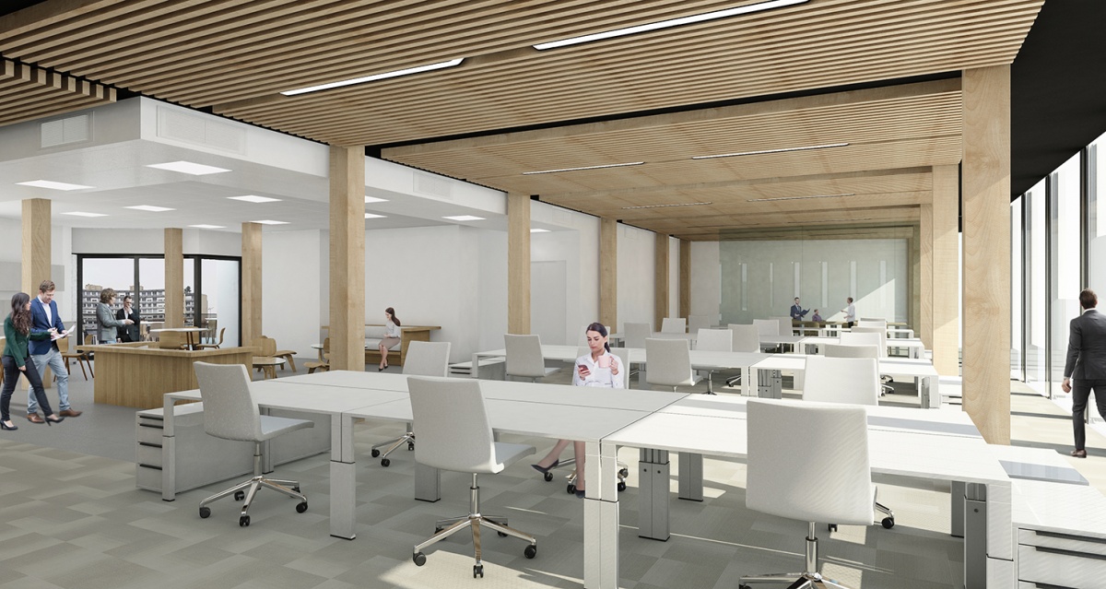
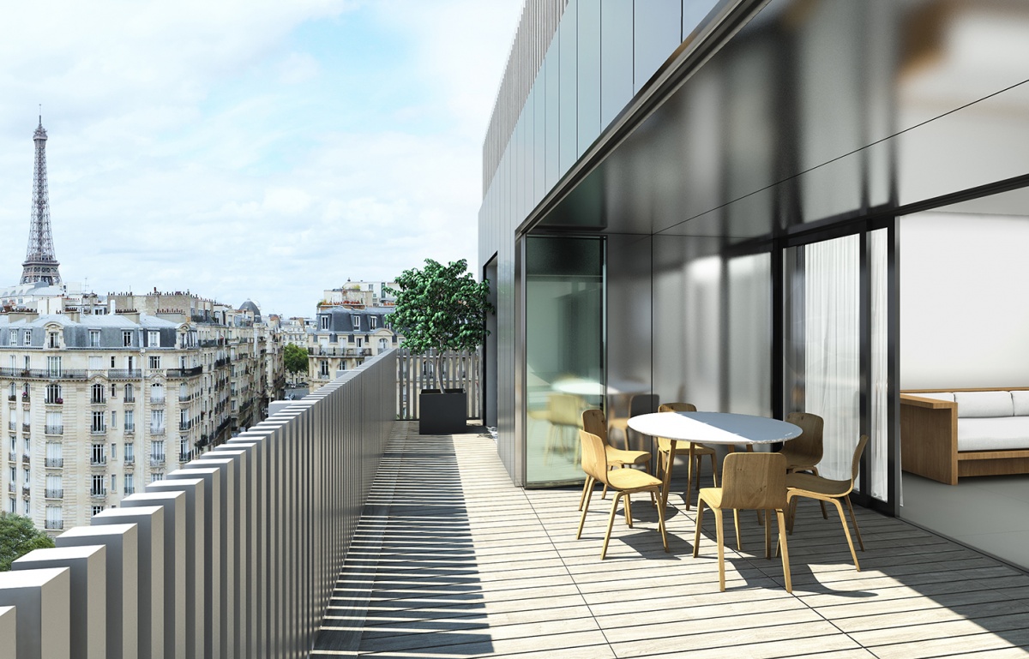
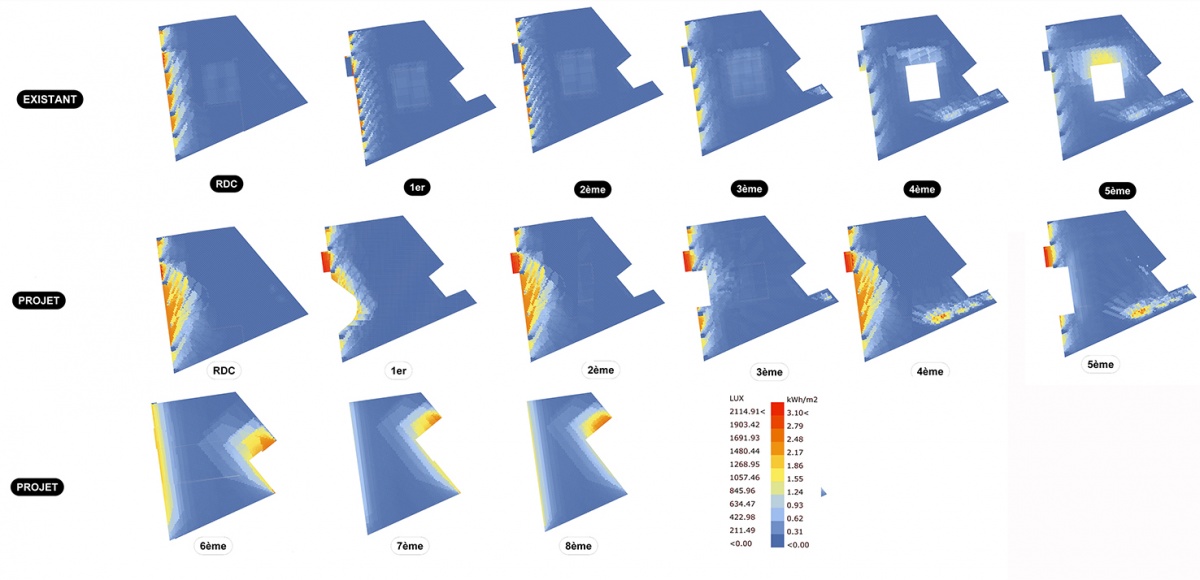
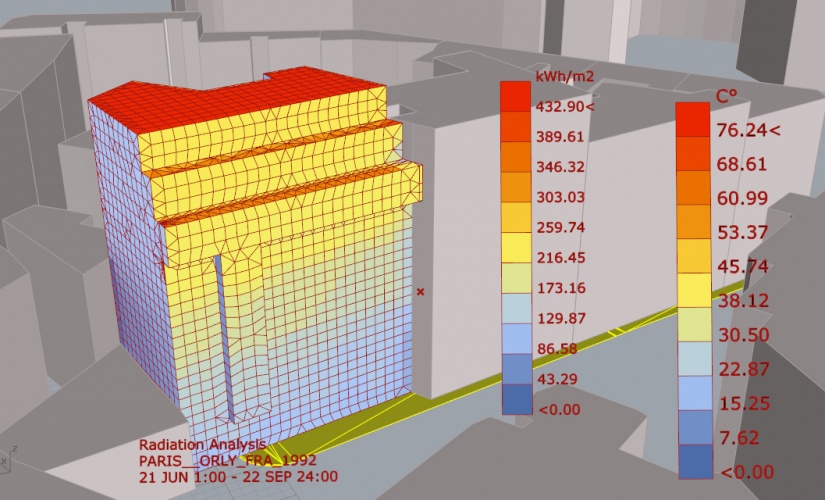
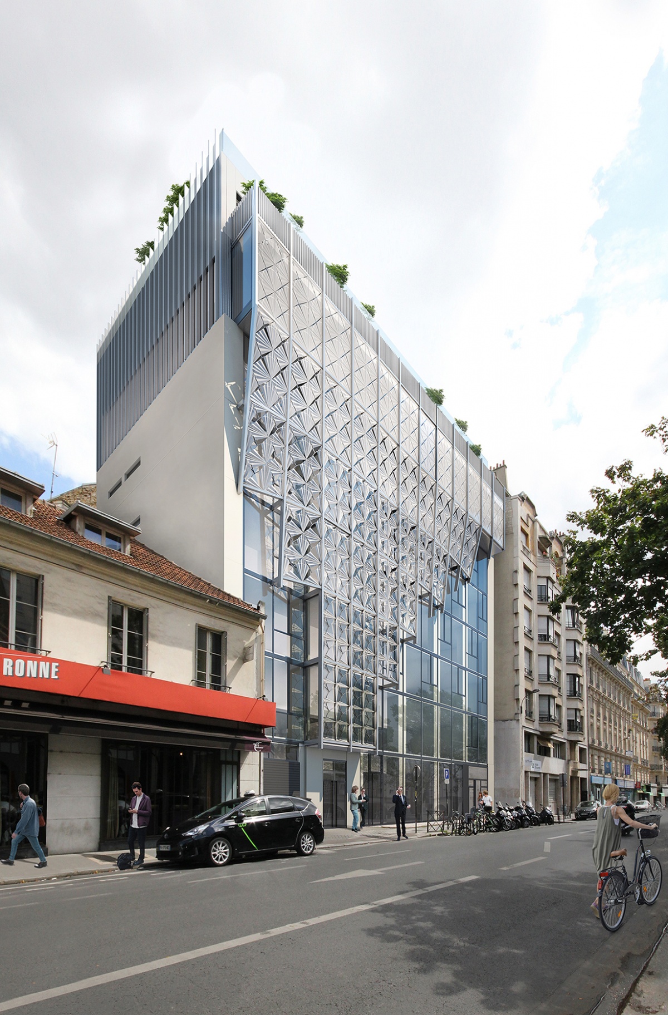
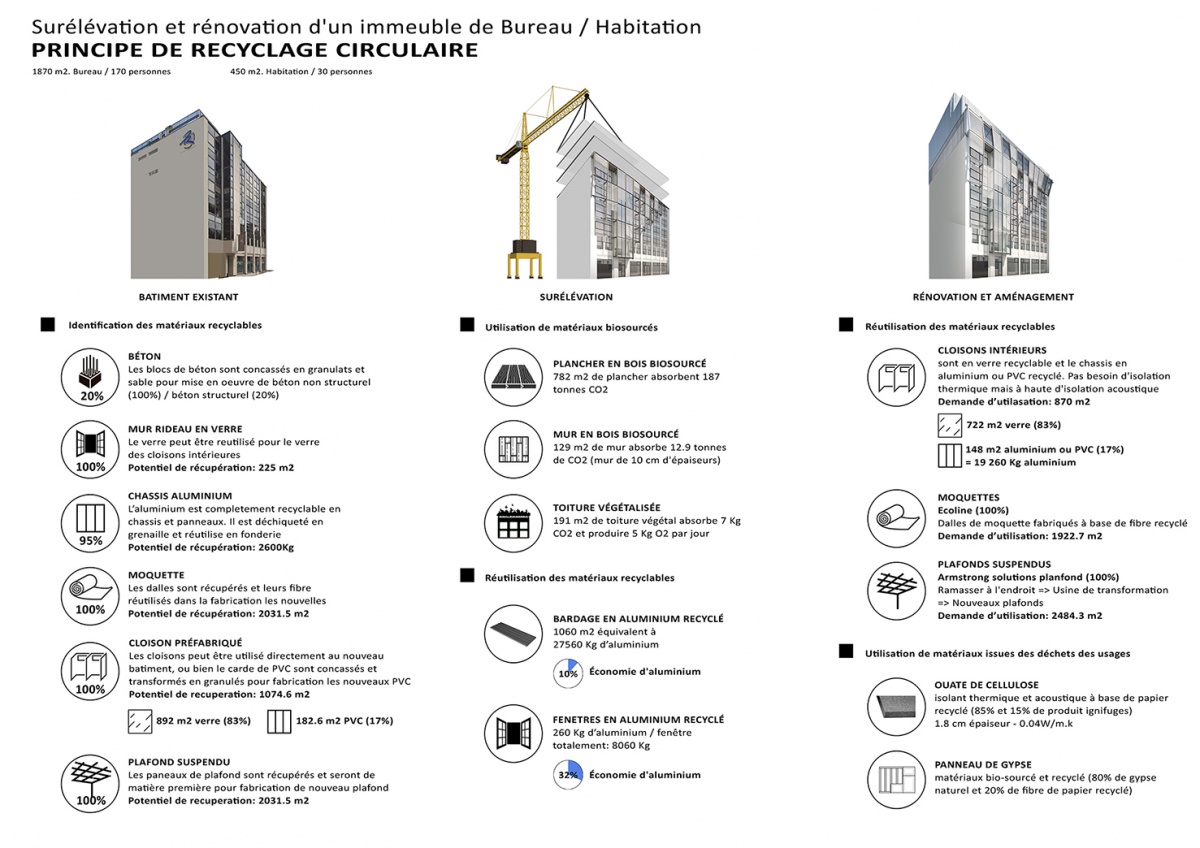
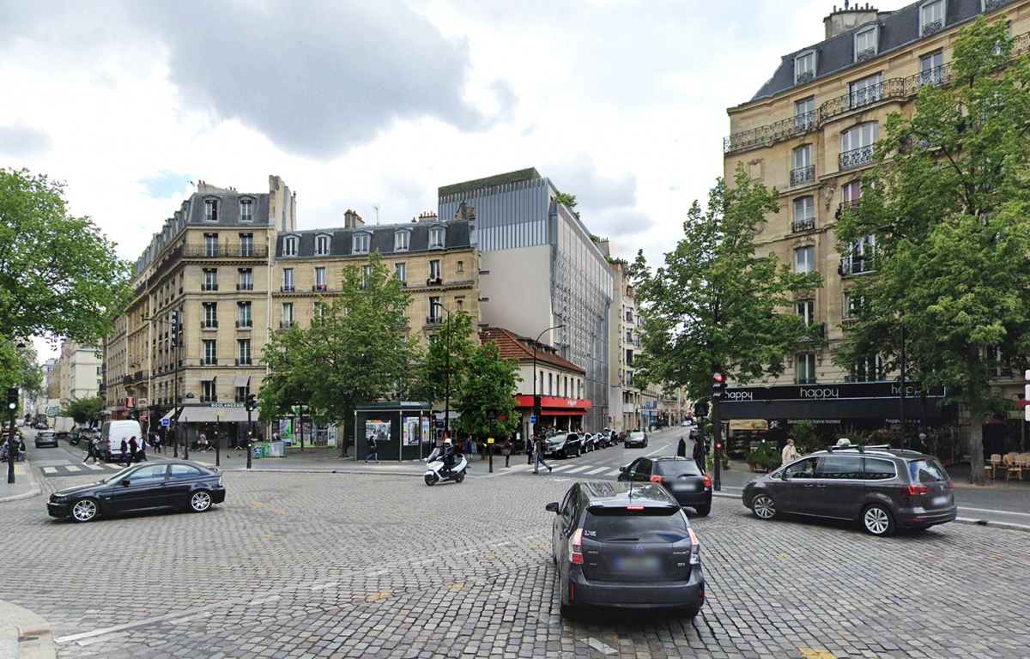
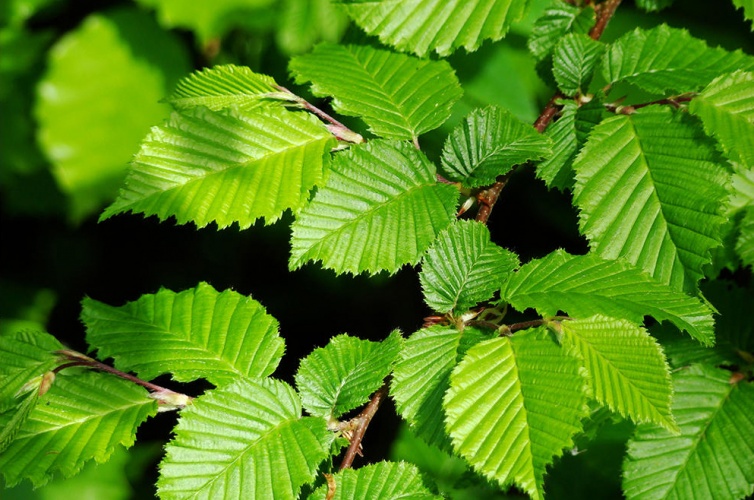
ECOCONCEPTION :
lumière naturelle
biomimetisme
bioclimatisme
ossature bas-carbone
matériaux recyclés et bio-sourcés
SITE
Paris XVe
PROGRAMME
Surélévation et rénovation d'un immeuble de bureaux et d'habitations
MAITRE D'OUVRAGE
Privé
STATUT
PC obtenu, phase PCG en cours
SURFACE
2 725 m2 SDP
EQUIPE
IN SITU architecture, MC Structure, TERREL, AIDA, NOBATEK
