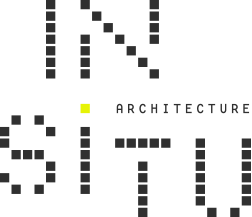NGO, CANA center
CULTURAL FACILITY
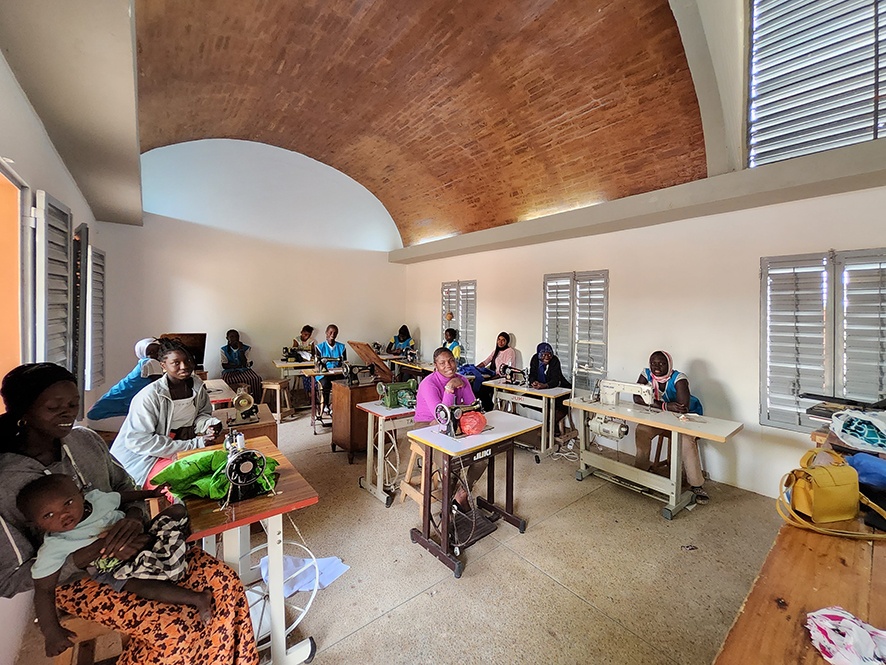
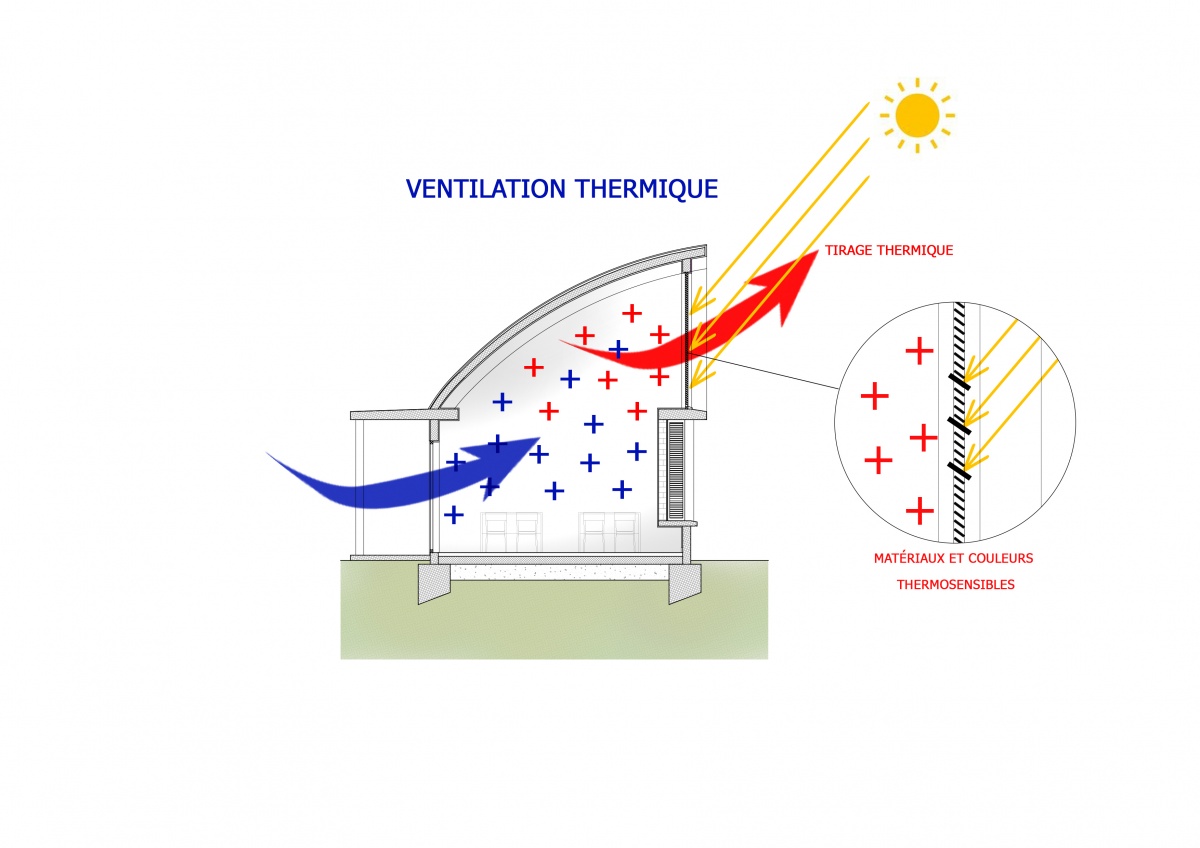
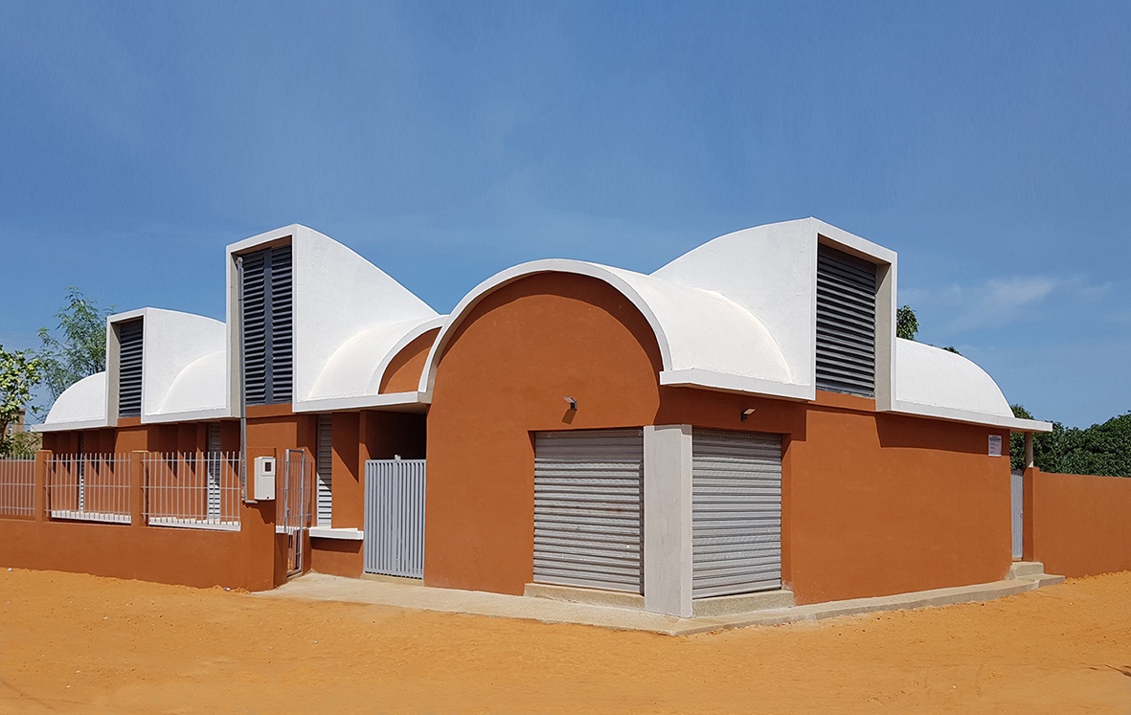
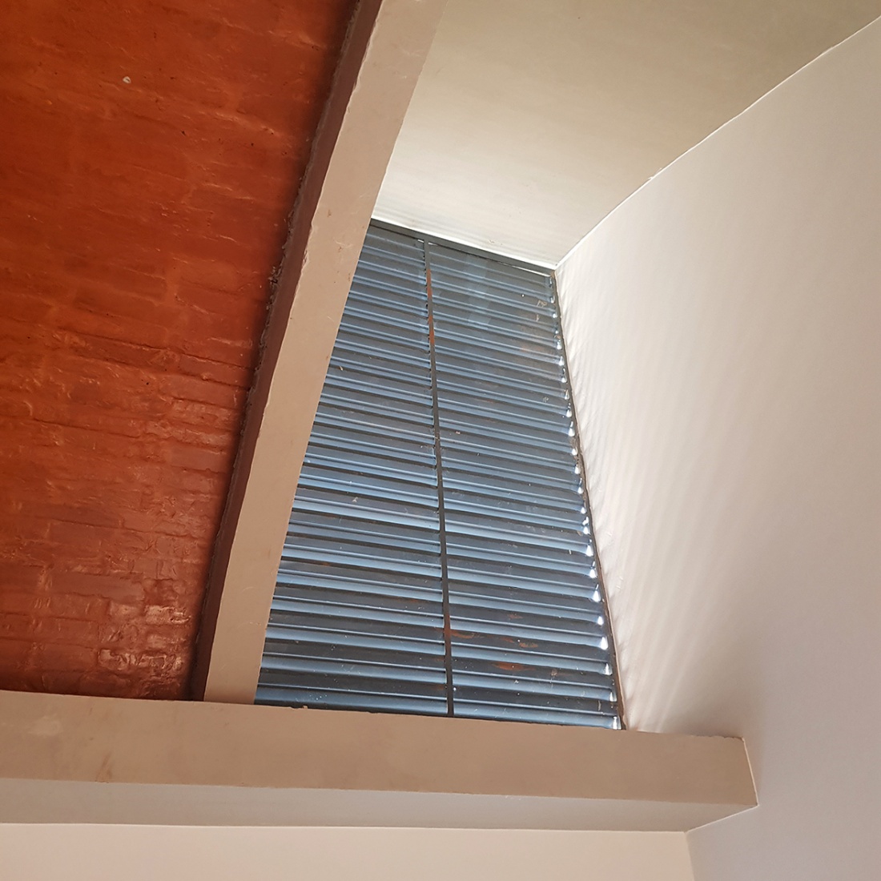
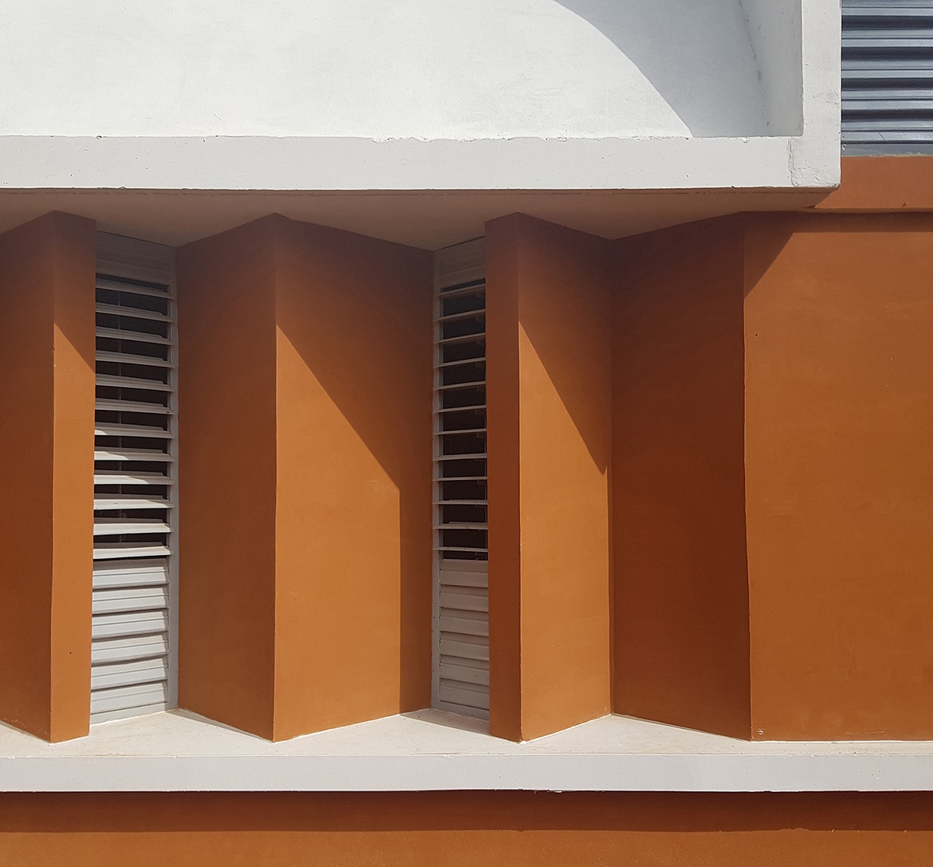
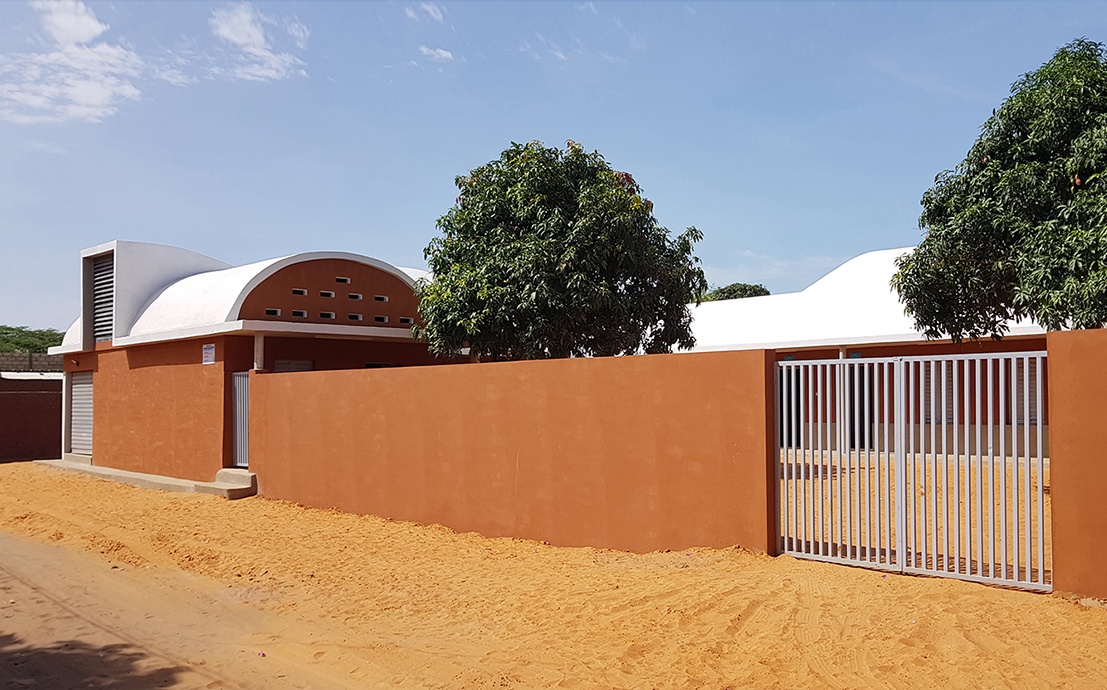
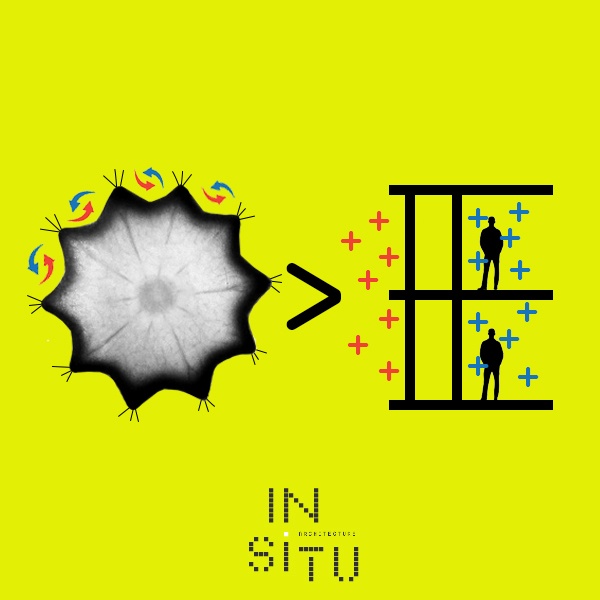
SUSTAINABILITY :
Bioclimatic, passive design, Biomimicry
Bio-based material
SITE
Nianing, Senegal
PROGRAM
Design a craft center of 4 classes
PROJECT MANAGER
NGO CANA center
SCOPE OF WORK
Full mission, delivered 2023
COST
nc
AREA
2500 sqft
TEAM
IN SITU Architecture
The NGO CANA - women of hope, asked us to design a building that could house: 4 learning rooms, a shop and offices.
We focused on the use of bio-based materials, BTC (compressed raw earth bloc) for walls and also for the roof using the revisited Nubian vault technique. This material provides coolness and regulates humidity inside the rooms.
Vast ventilation skylights were created in the roof to ensure a permanent thermal and aerodynamic draught.
To reduce the heat, the south-facing facade is designed in a "ribbed" geometry, like the thermophilic plants.
