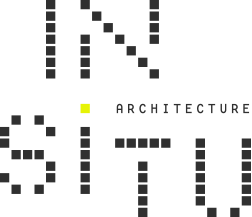NEW AQUITANIA
ECO-DISTRICT
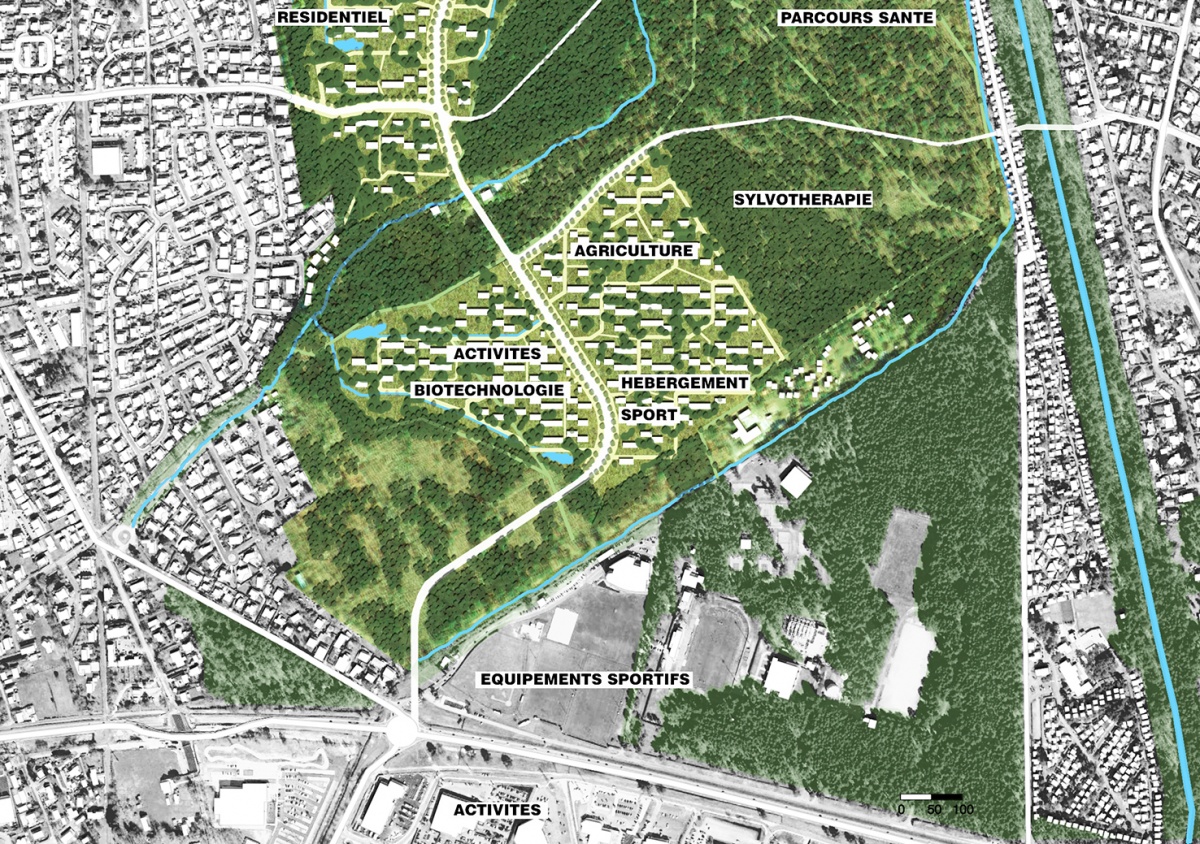
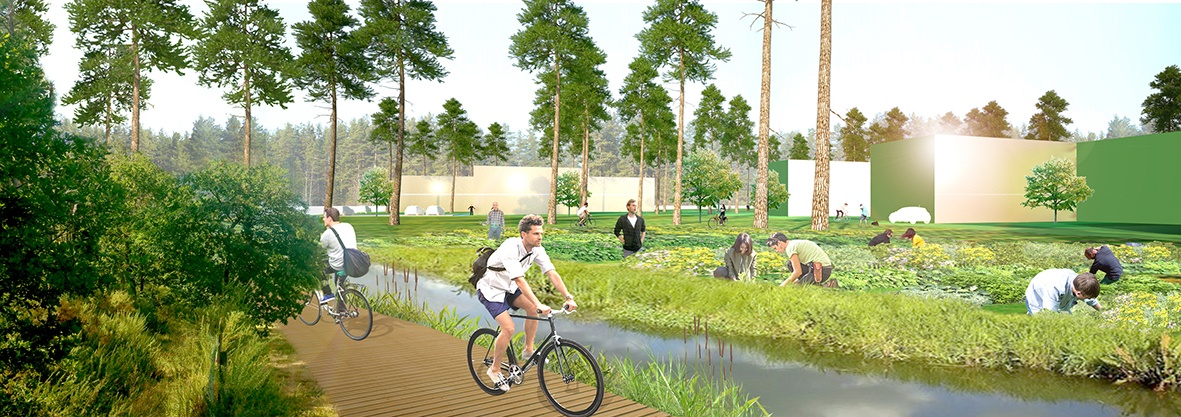
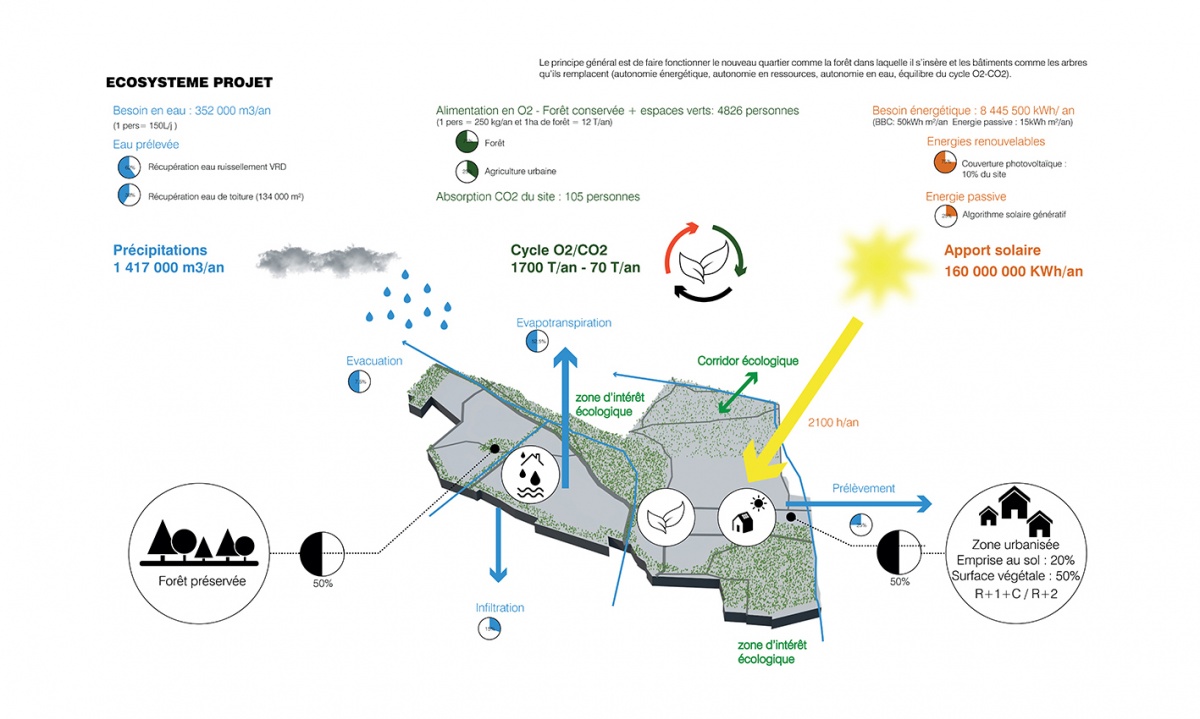
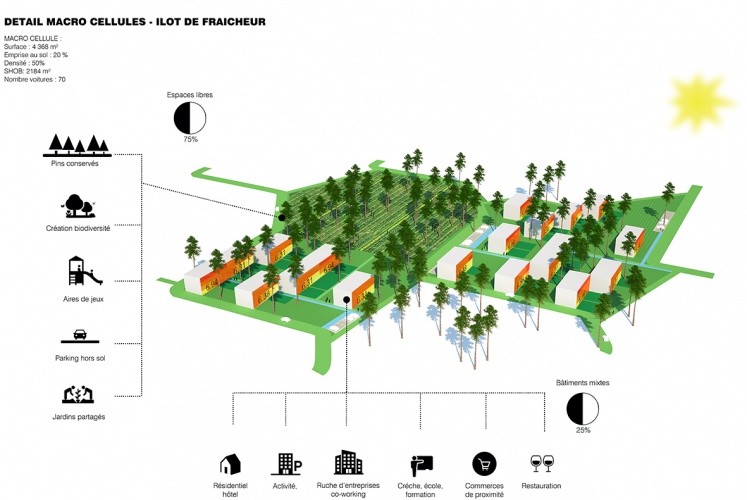
SUSTAINABILITY :
Biomimicry
Biophilia
SITE
New Aquitania
PROGRAM
Design of an environmentally-friendly housing development
PROJECT MANAGER
Private
SCOPE OF WORK
Study
COST
nc
AREA
127 hectares
TEAM
IN SITU Architecture + RDP, NOBATEK / INEF4,
Samazuzu, CEREMA, CEEBIOS
This project raises the following general question: how to develop the city and its land reserves while simultaneously addressing climate change, which involves preserving nature and existing biodiversity? Our answer consists in creating a biomimetic district with an ecological balance equivalent to Nature's.
In concrete terms, the road network, the footprint of the buildings, the open spaces are dimensioned by studying the existing ecosystem and its resilient capacity to integrate the building. The oxygen / C02 cycle has been identified as the most constraining issue and leads to a maximum capacity of 5000 people.
Regarding the building footprint and templates, they were computed using a parametric tool that integrates solar input and tree preservation. Pines being a persistent species, they allow protection from the summer sun by providing shade and natural freshness.
The biomimetic approach avoids the principle of zoning and promotes a programmatic mix of buildings: residential, offices, local shops, facilities.
